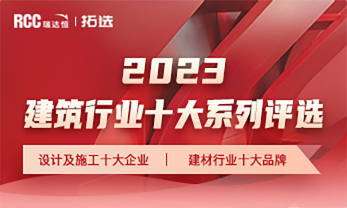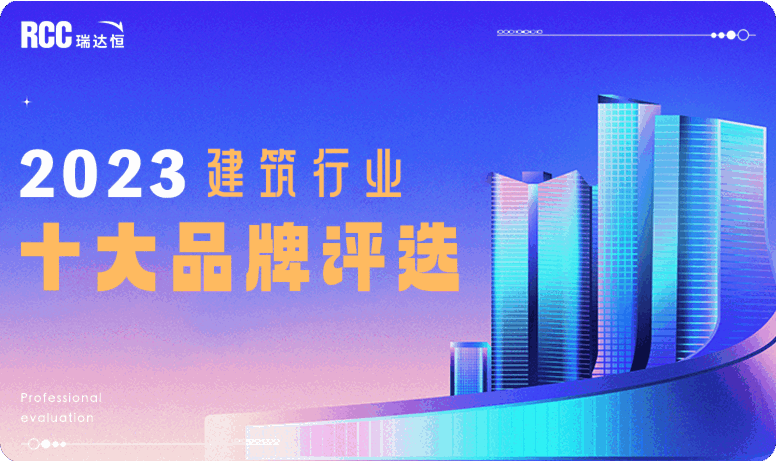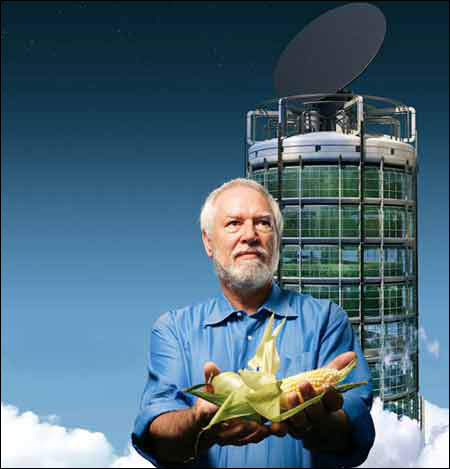佳作奖:山泉城田
来源:网友大黄蜂投稿 2014-07-04
2.2目标蓝图/ Target
改造后的垂直农场,可以缓解周边的城市交通压力。满足本建筑内部及其周边超市,餐饮,服务,缓解在运输途中的资源浪费。充分利用周边的水资源,废弃资源,实现水,能源系统的循环。
This vertical farm will ease the traffic pressure after the transformation. The vertical farm has satisfied the demand for agricultural and fishery products both inside and outside, reduce the waste of resources in transit. Make full use of the surrounding waters and wasted resources, realizing the cycle of water and energy systems.
2.3原楼的问题与新塔的解决方案/Problems&Solutions
1.问题:济南普利中心的地标性没有充分体现,与其他城市的普利中心雷同。
办法:外观新颖特殊的垂直农场成为济南市的独一无二的地标。
2.问题:汇聚大量人流于此,给普利街区带来过大的交通压力。
办法:新塔撤掉上半部分的办公空间改为高技术种植,使用人员大大减少,且产品运输不靠汽车,从而缓解了交通压力,解决了这一问题。
3.问题:塔楼的大量办公区得不到充分使用,造成闲置,经济效益得不到扩大化。
办法:只保留塔楼下部一部分办公,充分利用塔楼上部空间种植,提高经济效益。
1. Problem: The landmark is not outstanding enough. It looks the same as other cities’ Puli buildings.
Solution: This vertical-farm tower is novel and special which is bound to bring Infinite vitality to this area.
2. Problem: Too many people working here must lead to a serious traffic pressure.
Solution: This vertical-farm needs less people and we transport products without vehicles.
3. Problem: The size of the high-rise building is too huge,so a large number of offices will be left unused.
Solution: The office space in the bottom is remained while the upper part of the tower is used for planting. This will get much more benefits.
2.4设计特色/ Design Features
1)立体农场选取济南市最重要的山、泉、城、田四个意向,以贴合本项目具有的四个主要特性:
地标性·山
作为泉城最高建筑物,应能提升一个城市的意向,在视觉和生态上发挥地标性作用,成为城市“名片”。以原普利中心的形态为基础建设新塔,形成一种类似山体那样具有强烈竖向性、颇具视觉冲击力的新形态,以体现地标性。
循环性·泉
泉水是济南的灵魂,在济南的生态系统中居于核心地位,它的流动性和循环性是重要的特征。立体农场通过水循环和能量循环系统,维持自身生产所需并向周边提供水、电、食物,回收废水进行净化并依靠风力和太阳能产生电能,完成循环。
辐射性·城
借助于铺设至周边街区的磁悬浮管道系统,立体农场生产的农产品、净化的水和冗余电力将输送至其周边若干的居住区和商业区,为这些地区贡献城市新地标强大的生产力和滋养力。城市的新地标不仅发挥了景观、视觉作用,更发挥了生态和经济效用。
效益性·田
原楼的办公空间得不到充分利用,新塔的空间尽其所用,产生可观生产量,比之于原普利中心的利用更具效率和科学性,有着生态的和经济的双重效益,二者达成平衡。该城市农场年产量约为667270KG,一年的纯蔬果经济效益约为163.5万元。由此根据城市立体农场的创始人戴思博米尔的测算:一座占地1亩、30层高的垂直农场,可以为5 万人提供一年的食物和饮用水。城市农场的蔬菜年产量换算成粮食年产量为6540000KG,每人每天大约吃掉750G的粮食,大约一年的产量能养活约53000人。
2)裙房部分
裙房保留原中心基本建筑格局,将五个建筑块赋予新的功能,分别是农产品超市、后勤设备用房、生态休闲吧、公众参与种植区、农业展示区。新的功能将更好地服务于农业生产的主题,促进立体农场与周边的互动并发挥更大的生态辐射效用。其中特色性的私人种植区域和生态休闲吧,将种植的乐趣带入人民的生活中去,从种养和采摘中得到“采菊东篱下,悠然见南山”的乐趣。
3)管道系统
农场的塔楼部分和裙房部分用管道连成一个系统,该系统用来运输蔬菜,能源,和养料,促使各部分功能正常工作,透明的新型玻璃管道将一切工业化行为透明,体现了现代化和公民参与性。城市农场将提高农产品的产量,满足周边城市人口的需求,同时为建筑界的新发展提供了一个很好的契机。

效果图(三)
1) Hill, spring, city and field are the most important intentions in Jinan city and we choose them to be the keynote of the vertical farm:
Landmark·Hill As the tallest building in the city of Jinan,it should promote a city's intentions and play the role as a landmark both on the vision and In the aspect of ecology, becoming a city’s "name card".We construct a new tower based on the shape of the Puli center, creating a brand-new shape which is similar to the hills with a strong sense of vertical line and a fantastic visual impact. It will become a landmark.
Circulation·Spring Spring water is the soul of Jinan and the core element in the ecosystem in this city. The liquidity and the recyclability are their important features. The vertical farm maintains its production needs by water recycling and energy circulation system, and providing water, power and food to the surroundings. Recycle waste water to purify them and generate electricity relying on wind and solar energy, and then complete the cycle.
Radiation·City By means of the powerful maglev pipeline system, the agricultural products and clean water and the redundant power from this vertical farm will be transported to the surrounding neighborhoods and business districts, which contribute its Powerful productivity and rich Nourishments. This new landmark not only plays a leading role in environmental and visual aspect but also brings plenty of ecological and economic benefits.
Benefit·Field The new tower is much more efficient and scientific than the old one. It has both the ecological and economic benefits and they reach a balance. The key data is: the annual output is 667270kg and yearly economic benefit comes to about 16350000 Yuan. According to the founder of the urban vertical-farm theory Pespeux Mill `s calculation: a vertical farm with 30-floors tall covering an area of 1 mu could provide enough food and water to about fifty thousand people in one year. When the annual production converts from vegetables into grains, it turns to be 6540000kg. A person could eat about 750g food in one day, so the production in one year could feed about 53000 people.
2) Annex
The original pattern of the Puli center is kept, only giving the five building blocks new functions and they are: agricultural products supermarket, logistic equipment rooms, ecological leisure bar, public participatory planting regions and agriculture exhibition areas. These new functions will be a better service to the theme of agricultural production, promoting the interaction between the vertical farm and the surroundings and playing a more important ecological radiation effect. Thereinto, characteristic private planting areas and ecological leisure bars will bring lots of fun to people’s life. People will get more pleasures when they try to grow and harvest all by themselves. And you must will think of these famous verses-While picking asters neath the Eastern fence,my gaze upon the Southern mountain rests.
3) Pipeline system
The tower and these bottom parts connect together as a system through the pipes. The pipes are used for the transportation of vegetables and nutrients and for the coordination of all parts’ functions. A new type of glass transparent pipe makes all works visible, embodying the modernization and citizen participation. Urban vertical farms will improve the production of agricultural products and meet the needs of the population and provide a good opportunity for the new development of architectural industry.
3经济技术指标/ Economic and technical indexes
3.1.总用地面积/Total land area:38500m2
3.2.总建筑面积/Total built-up area:155000 m2
3.3.建筑层数/ Number of floors:72
3.4.建筑功能面积分配/Building function area distribution
能源中心/Power center:7920 m2
高技术种植区/High technology of planting area:21300 m2
办公种植混合区/Office and planting area:48800 m2
办公人员餐厅与咖啡厅/Restaurant for office staff and café:5300 m2
农产品超市/ Agricultural products supermarket:10260 m2
后勤设备用房/Logistic equipment room:4070 m2
生态休闲吧/ Ecological leisure bar:3210 m2
公众参与种植区/ Public participatory planting region:5825 m2
农业展示区/ Agriculture exhibition area:3765 m2
地下停车场/ Underground parking:44550 m2

效果图(四)
评委点评:
《山·泉·城·田》是一个综合的城市设计方案。它是为数不多的几个具有现实的可实施性的参赛方案之一。娴熟的设计手法极具艺术表现力。值得称道的是其对地块和首层平面的处理,以及如何将立体农场融入城市生活的思考。我们一致认为这是一个兼具技术考量和艺术表现的成熟方案。
发表评论
最新评论

 投稿
投稿









